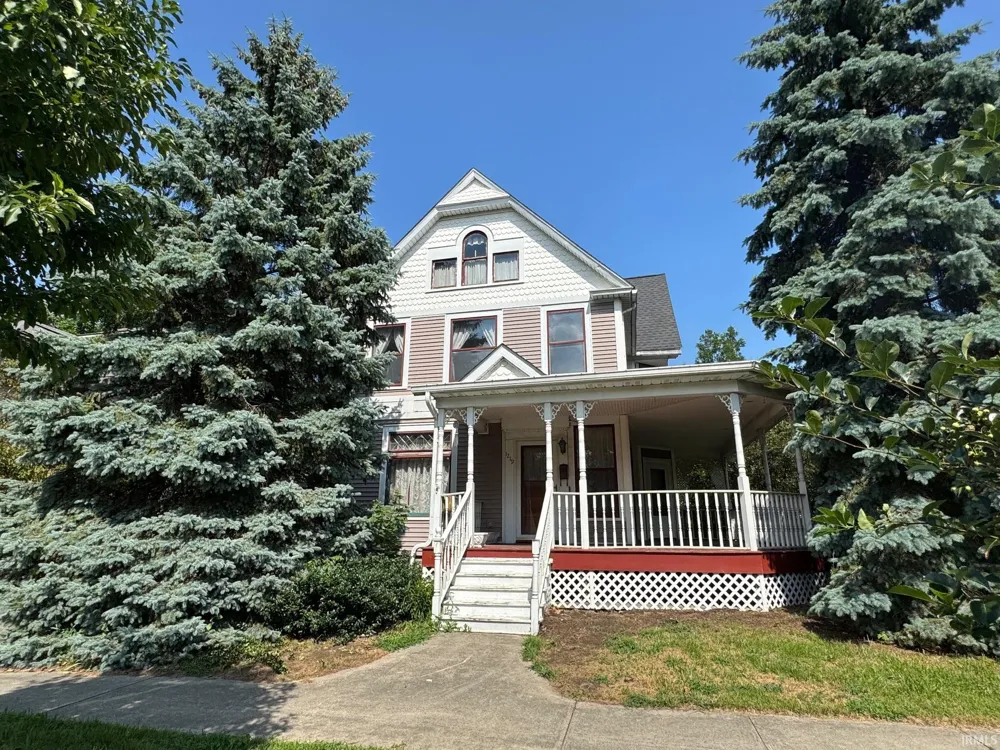Welcome to this Victorian home. Spanning over 2,700 square feet of living space, this four-bedroom, two-and-a-half-bath residence is the perfect blend of historic charm. Hardwood floors flow throughout the main level, setting a warm and inviting tone. The living room boasts woodwork and pocket doors. Step outside onto the wrap-around front porch, where you can enjoy your morning coffee or relax in the evening breeze. The rear covered patio extends your living space outdoors. Upstairs, you'll find three generously sized bedrooms. This home also features a full unfinished basement, providing an abundance of storage space. Recent updates include a new roof. Oversized 2 car detached garage.



